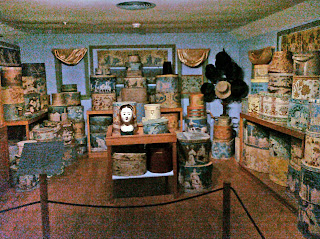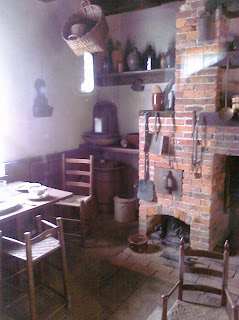Last weekend we went up to the Shelburne Museum in VT, while we were up in VT shopping the cluster of VT antiques shows that occur during the leaf season. Wow, what an experience. The museum has a group of restored and furnished antique buildings as well as fabulous hand carved circus of over 1000 figures, a steam paddle boat for the wealthy from the early 1900's, and so much more. An afternoon was not enough to see it all. I am going to post some pics I took of the old houses, as those were my favorite. Please know I only had my phone to use for a camera, so the pics are not the best.

The pics here are of the Katherine Murphy Prentice house, my favorite. Apparently she was a wealthy collector of the old days who contributed to a number of museums, and she must have liked all the things I like. If I was wealthy, my house would look just like this! Anyhow, above is the buttery. The house has been recently redone, so all the paintwork was redone. The kitchen and buttery are a beautiful deep green. I love all the treen and early redware. Such a great collection.
Here is another view of that buttery.
Here is a fragment mirror in the kitchen, such a large size, and just perfect color and condition.
Here is the dining room, probably my favorite. I love the tiny Pilgrim chest, and look at the white delft lobed dish, and the early iron and brass lighting, and look at the huge wide brimmed pewter platter on the wall.
Another view of the dining room, more great delft. Look at the huge white candlestick on the table. I begged the tour guide to look the other way so I could slip in in my purse, but no, she just laughed. Apparently its not the first suggestion of this type she's heard. The flamestitch was rewoven to exactly match the fabrics she chose when the house was originally done.
Another view of the dining room. Look at the tiny court cupboard from the 17th C, and all the delft posset pots lined up on the top. I guess posset was a hot drink of booze and barley, and you sipped it out of the spouts on the front of the pot, and passed it around, yummy!
17th C. embroidery in perfect condition.
Oh, I would kill for this wallbox. Look at the early chip carving, and the heart, and the lollipops along the top. Not to mention the great surface, the rosehead nails. Oh why wasn't I born rich and brave, to collect these early things when everyone else liked porcelain, and dainty stuff like that.
I wish you could see better the great carving on the base of the armchair, has to be William and Mary. And look at the mirror, it's a courting mirror, which you do see fairly often, but then it is put in a wood surround with fabulous carved crest with a heart. I wish I could have gotten closer for you to see it , but it was all roped off, as it should be. I think it's good to keep these old treasures safe.
Look at the beautiful bedroom upstairs. One of the local societies hand embroidered the curtains for the bed, I wish I could remember their name.
Here's the back of the beehive oven upstairs.
Here's the outside view of the house.
Look at the sconces! Aren't they just the best you've ever seen? And there's a pair. Look also at the tiny carved and decorated and dated desk box. This is in the borning room.
Here is a view of the kitchen. Look at the washboard with the huge carved knuckles, and the heart. He must have been really in love.

One more thing, here is a wrought iron blanket crane. I've never seen one before. This one is very delicate, and about 5' long.
That's all for now, I'll post the other half of the tour in a day or so.


























 One more thing, here is a wrought iron blanket crane. I've never seen one before. This one is very delicate, and about 5' long.
One more thing, here is a wrought iron blanket crane. I've never seen one before. This one is very delicate, and about 5' long.






























